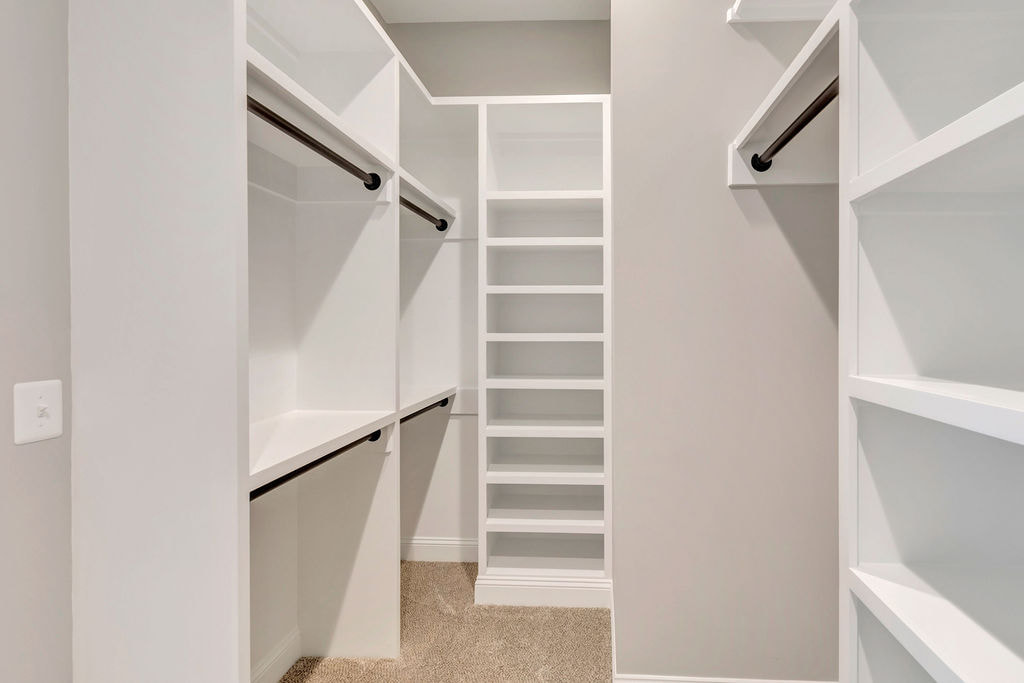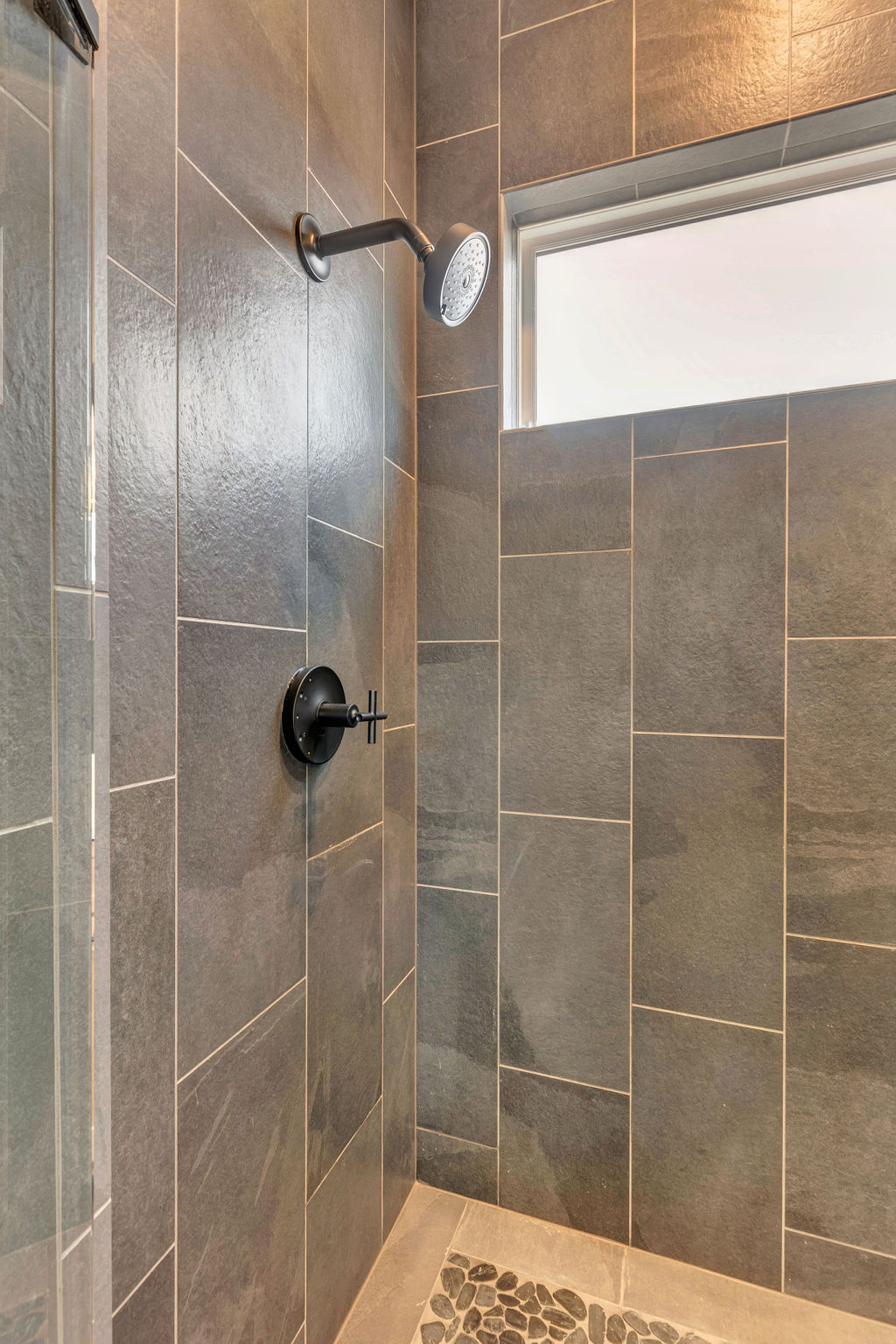Evergreen Home Builders presents the Dale a proposed single family home. The Dale is a main floor living house that provides ample storage and an open floor plan. The main living area has a vaulted ceiling. The garage is attached at the rear so there is minimal yard maintenance and room for guests to park in the driveway. There are many different options to customize this house to meet your needs. Evergreen Home Builders standard level of finishes include: hardwood floors on the main level and second floor hall, 48" wall cabinets in kitchen with dovetail drawers, upgraded carpet and pad, upgrade tile in bathrooms, stainless steel appliances, quartz countertops, 2x6 exterior wall construction and upgraded trim with crown molding.




