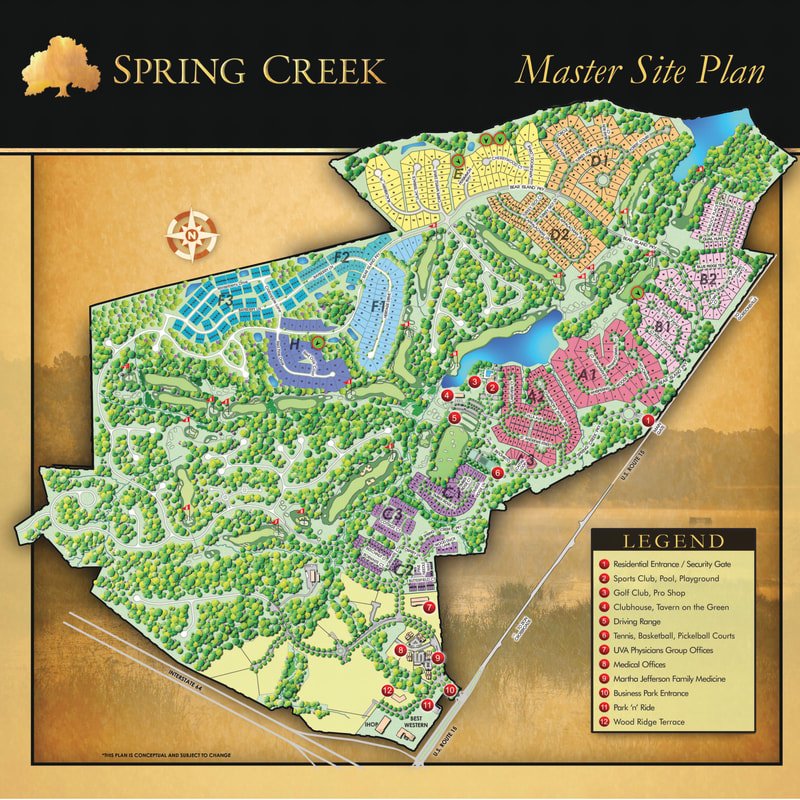Spring Creek
|
Enjoy the lifestyle of this amenity-filled, 24-hour residential gated community on the outskirts of Charlottesville. Spring Creek has it all, including a nationally-recognized golf course, sports club with fitness center, 25-meter saltwater pool, sports courts, and miles of walking trails.
|
Located at the intersection of I-64 and U.S. Route 15, Spring Creek is a convenient drive from Charlottesville (15 minutes),
Short Pump in Western Richmond (45 minutes) and Fredericksburg (1 hour). Spring Creek is surrounded by beautiful views,
rich history, and places to explore. From the homes of presidents to fine dining, Central Virginia offers a wealth of possibilities
for visitors & residents alike.
Short Pump in Western Richmond (45 minutes) and Fredericksburg (1 hour). Spring Creek is surrounded by beautiful views,
rich history, and places to explore. From the homes of presidents to fine dining, Central Virginia offers a wealth of possibilities
for visitors & residents alike.
COMMUNITY INFORMATION
| schools |louisa county
elementary | Moss-Nuckols middle | Louisa high | Louisa *school districts are subject to change at anytime. |
| utilities | |
| hoa |$170 per month
Includes Pool & Gym Access |
| amenities | |
| BUILD OPPORTUNTIES |
Lot E-19 Cherrywood Ct.Gordonsville, VA 22942THE KELLER4 BR | 4 BA | 2 CG | 3,212 Sq. Ft.
Finished Bmnt Offered on lot E1-19, this home will feature a walkout basement backing to a wooded common area. Be one of the last residents to move into this quite completed cul-de-sac in Spring Creek. Photos are from similar Keller plans and the lot photos are of E1-19, the proposed building lot. This house boasts a large eat in kitchen that overlooks the living area with vaulted ceilings. The living area is all open and very accessible. The primary shower has a zero entry, and the laundry room is connected to the bathroom and mudroom, making it extremely functional. The basement has a finished rec room, 2 large guest bedrooms each with their own full bath. There is a lot of storage in the unfinished areas. Each home is stick-built 2x6 wall construction with 16" on center stud spacing. Hardwood floors are real finish in place white oak!
|
Lot E-21 Cherrywood Ct. Gordonsville, VA 22942THE KELLER3 BR | 2 BA | 2 CG | 1,922 Sq. Ft.
Unfinished Bsmnt Offered on lot E1-21., this home will feature a walkout basement backing to a wooded common area. Be one of the last residents to move into this quite completed cul-de-sac in Spring Creek. Photos are from similar Keller plans and the lot photos are of E1-21, the proposed building lot. This house boasts a large eat in kitchen that overlooks the living area with vaulted ceilings. The living area is all open and very accessible. The primary shower has a zero entry, and the laundry room is connected to the bathroom and mudroom, making it extremely functional. The basement comes unfinished with 9' ceilings and rough ins for 2 future full bathrooms. Each home is stick-built 2x6 wall construction with 16" on center stud spacing.
Hardwood floors are real finish in place white oak! |
Lot E-44 Persimmon WayGordonsville, VA 22942THE STUART3 BR | 2.5 BA | 2 CG | 3,243 Sq. Ft.
The Stuart has the perfect backing to a wooded area. The large windows let in tons of natural light that floods the living areas. With an open two-story foyer and vaulted ceilings this home will amaze you away from the moment you walk in the door. Come home every day to your very own wooded back yard retreat. The 2 sided covered porch can be screened in for
3 season use. This home is accessible with a zero-entry primary shower and wide doorways. The kitchen is huge and perfect for entertaining. Don't downsize, right size!. The mudroom/ laundry area is fit for today's living. The lower level has a large rec room, full height windows, 9' ceilings, and tons of storage. |
Lot B-22-1 Eagle Creek Ter. | Gordonsville, VA 22942 |
Lot B-22-2 Eagle Creek Ter. | Gordonsville, VA 22942 |
THE PEMBROKE3 BR | 2.5 BA | 2 CG | 2,642 Sq. Ft.
One of the last golf course backing nearly-level lots left in Spring Creek. The Pembroke plan is pristine main floor living home has lots of natural light and great accessibility. It features a main floor master bedroom with zero entry shower and walk-in closet. The kitchen has great light and is directly connected to the dining and living areas. Enjoy the outdoors on the back deck overlooking the golf course. Enjoy the custom level upgrades including solid white oak floors, honed granite counters, Whirlpool appliances and much more.
The large study on the main floor could be used as a 4th bedroom. There are two large bedrooms on the second floor that share a full bath. This home is loaded with closet space and tons of storage! $849,00
|
THE LYNNHAVEN3 BR | 2.5 BA | 1 CG | 1,804 Sq. Ft.
One of the last golf course backing nearly-level lots left in Spring Creek. The Lynnhaven plan is quaint and functional main floor living home with lots of natural light and great accessibility. It features a main floor primary suite bedroom with zero entry shower and walk-in closet. Enjoy the outdoors on the back deck/patio overlooking the golf course. The custom level upgrades including solid white oak floors, honed granite counters, Whirlpool appliances, Pella windows and much more. There are two bedrooms on the second floor that share a full bath. This home has ample storage!
$739,00
|
| directions |
Driving Directions
From Interstate 64:
Take Exit 136 onto US 15 North. Drive approximately one mile and turn left onto Spring Creek Parkway. Go through the gate.
From Interstate 64:
Take Exit 136 onto US 15 North. Drive approximately one mile and turn left onto Spring Creek Parkway. Go through the gate.



