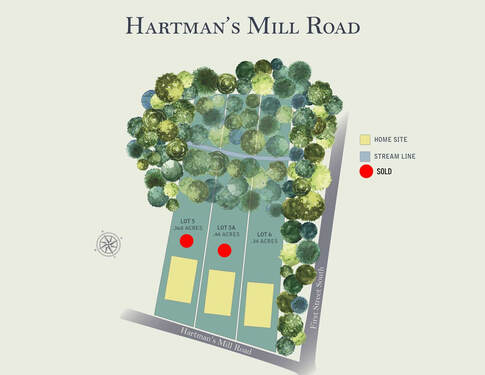Hartman's Mill
|
Three single family homes on 1/3 acre lots in the City of Charlottesville backing to woods and walking distance to IX and the Downtown Mall.
|
| BUILD OPPORTUNTIES |
203 Hartmans Mill Rd. | CHARLOTTESVILLE, VA 22902
|
|
|
THE SANDBRIDGE
5 Bedrooms | 4.5 Bathrooms | 2 Car Garage | 3,866 Sq. Ft.
A rare new construction home in the heart of Charlottesville loaded with upgrades. The Sandbridge is fantastic for city home with two car garage and absolutely huge, wooded back yard with a stream! The home is open concept with great living and entertaining areas. There is a main floor mudroom and small home office. The second-floor master bedroom has a balcony that will allow you to step outside and take-in mountain views. There is a fully finished basement with Rec Room, Bedroom and second laundry. The basement also has a rough-in in for future kitchenette or bar. Upgrades included: Pella Lifestyle wood windows, honed granite counters, real solid oak floors (main level), LVP in basement, upgrade tile, induction cooking, hotel style floating vanities, 400 Amp electrical service for future car charging and much more! Images are from similar homes and not of this specific plan. Finishes and options may vary.
Estimated Delivery JUNE/JULY 2024
A rare new construction home in the heart of Charlottesville loaded with upgrades. The Sandbridge is fantastic for city home with two car garage and absolutely huge, wooded back yard with a stream! The home is open concept with great living and entertaining areas. There is a main floor mudroom and small home office. The second-floor master bedroom has a balcony that will allow you to step outside and take-in mountain views. There is a fully finished basement with Rec Room, Bedroom and second laundry. The basement also has a rough-in in for future kitchenette or bar. Upgrades included: Pella Lifestyle wood windows, honed granite counters, real solid oak floors (main level), LVP in basement, upgrade tile, induction cooking, hotel style floating vanities, 400 Amp electrical service for future car charging and much more! Images are from similar homes and not of this specific plan. Finishes and options may vary.
Estimated Delivery JUNE/JULY 2024
$949,000
COMMUNITY INFORMATION
| schools |charlottesville city
elementary | Jackson-Via middle | Walker & Buford high | Charlottesville *school districts are subject to change at anytime. |
| utilities | |
| hoa |NA
|



