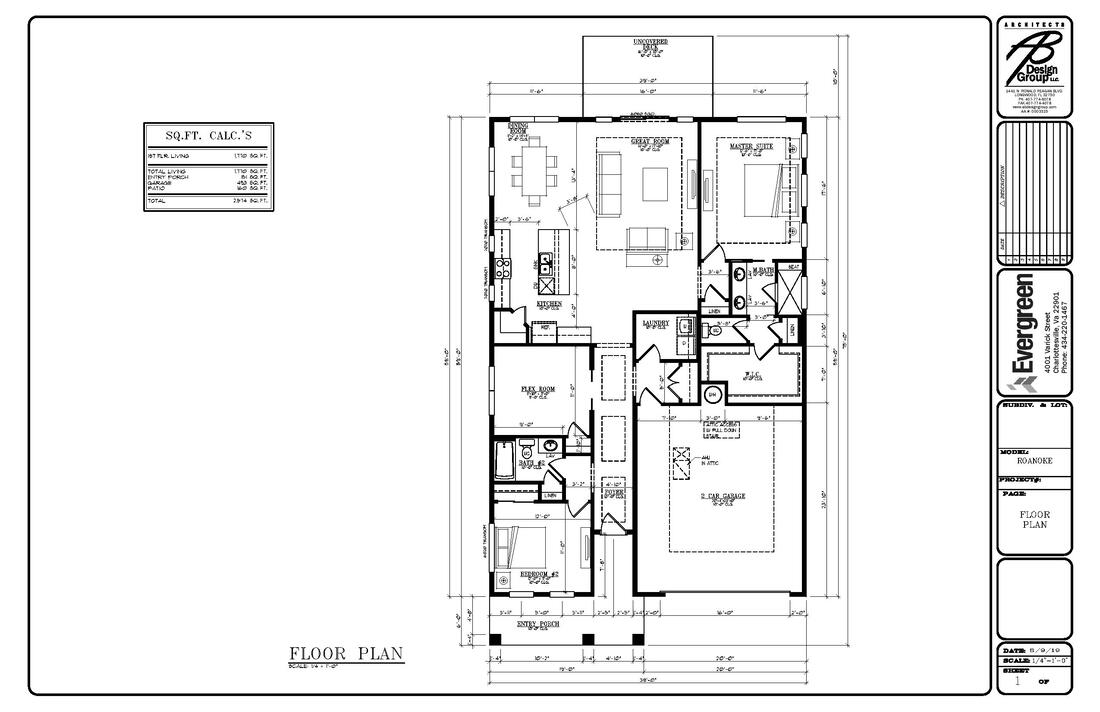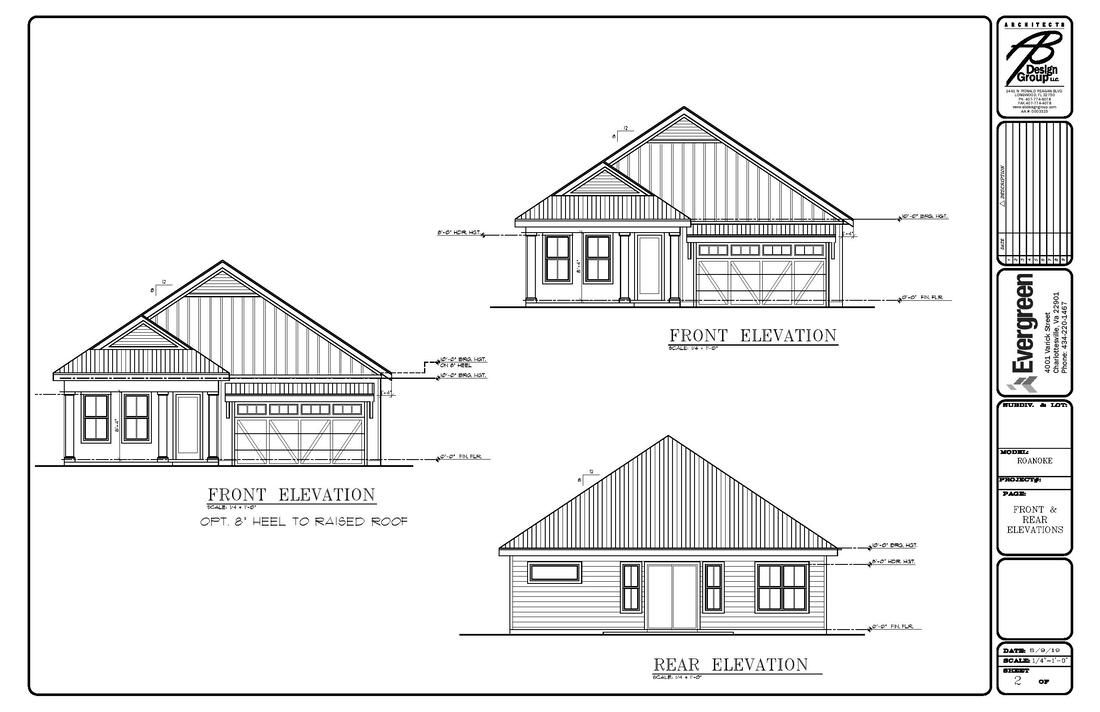Evergreen Home Builders presents the Roanoke, a proposed single family home. The Roanoke has a great open living plan that is perfect for entertaining with soaring 10' ceilings. The kitchen features an oversized island with seating. The informal dining area is situated right between the living room and kitchen. The mudroom is fantastic for kicking off the dirty shoes and having extra storage. There is a flex room that can serve a dual purpose as both a study and a guest room. The Master bedroom has a zero entry shower with a large walk-in closet. This home is built without at grade but you can add a basement to boost the square footage to 2,500+. Evergreen's included level of standards feature: stainless appliances, real hardwood floors in common areas, 2x6 exterior walls, double hung windows, quartz counters and an elegant kitchen.




