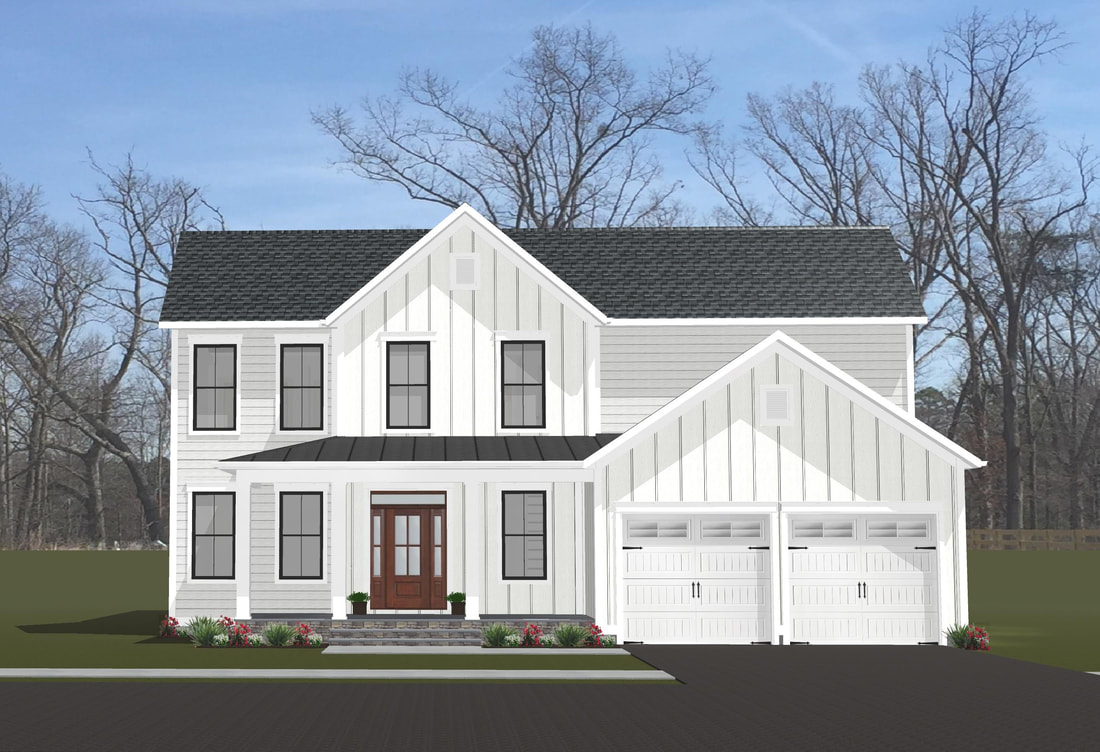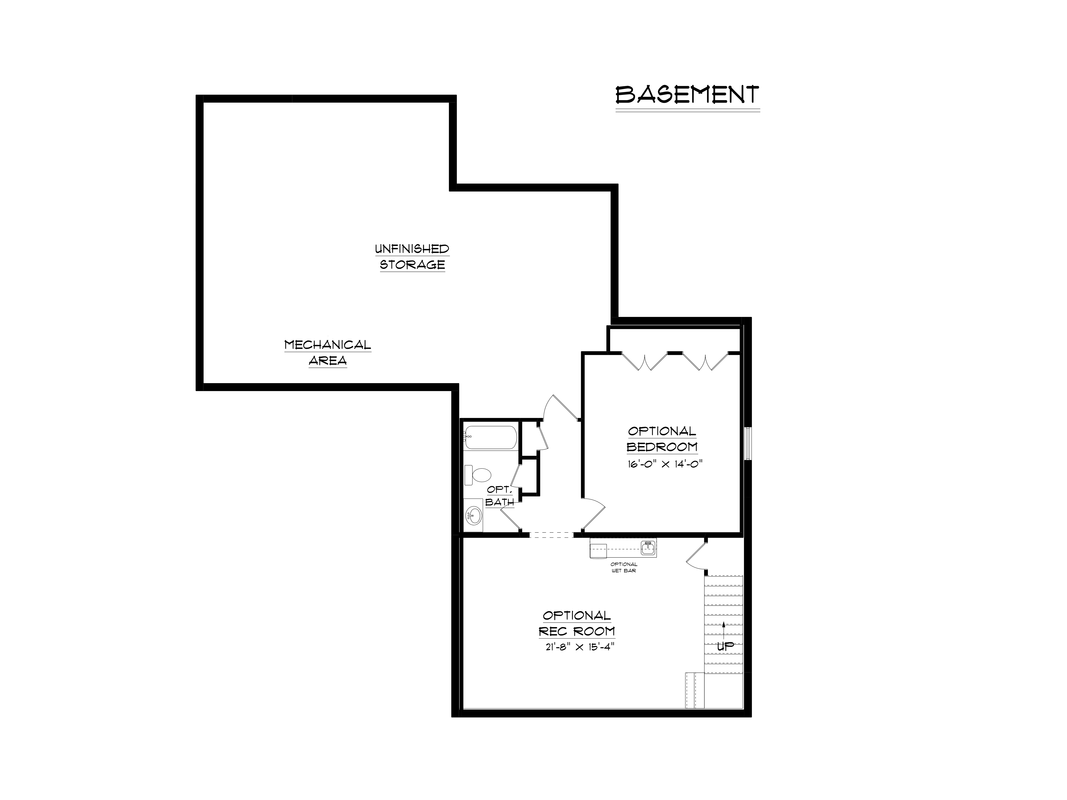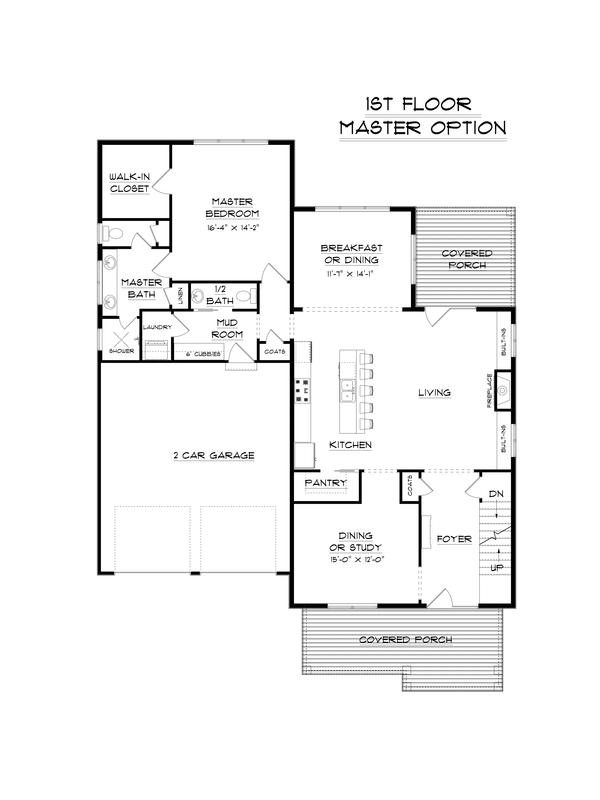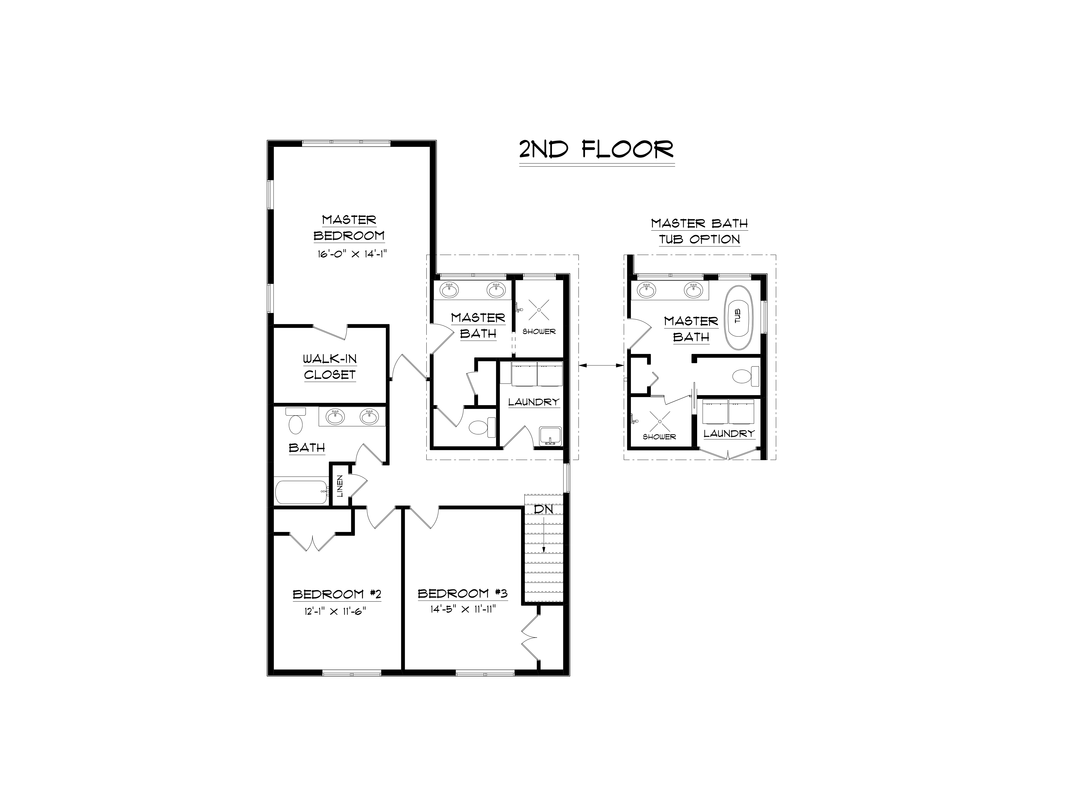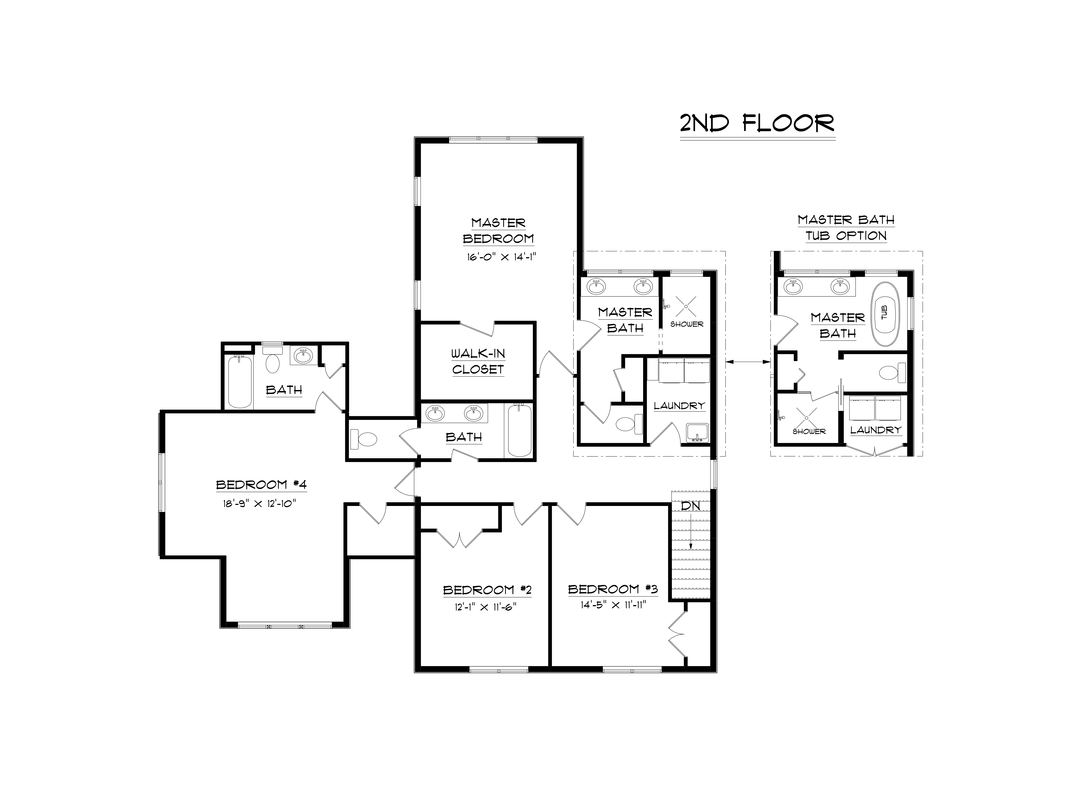The Wakefield offers a light-filled open plan suited for today's living including a large great room, gourmet kitchen with 10' center island, first floor study or formal dining room, sunny breakfast nook and luxurious master suites on both the first & second floor. Built with high quality materials and efficient products including 9'ceilings, Pella Energy Star windows, Dual Fuel Heat pumps & gas backup, sand in place hardwood floors, stone tops in kitchen and baths, tiled bathrooms, upgraded appliance package, wood shelving in closets and solid core doors.
| thewakefieldprintbw.pdf | |
| File Size: | 1770 kb |
| File Type: | |
Optional 5 bedroom plan

