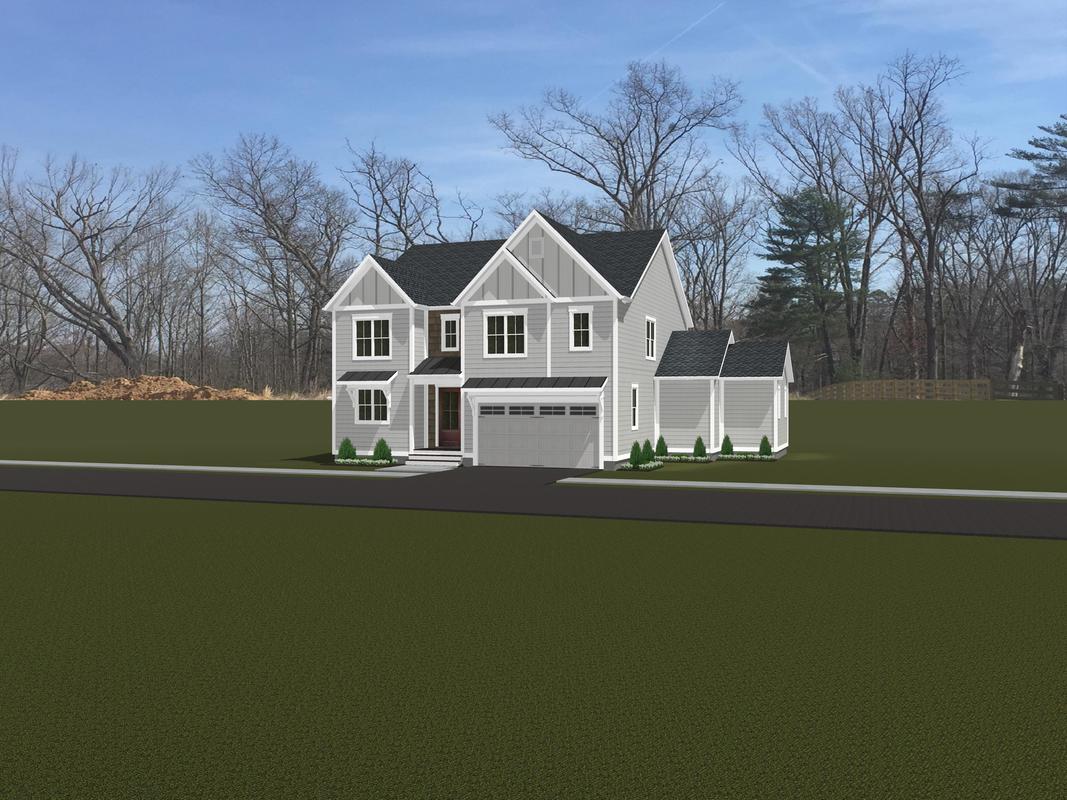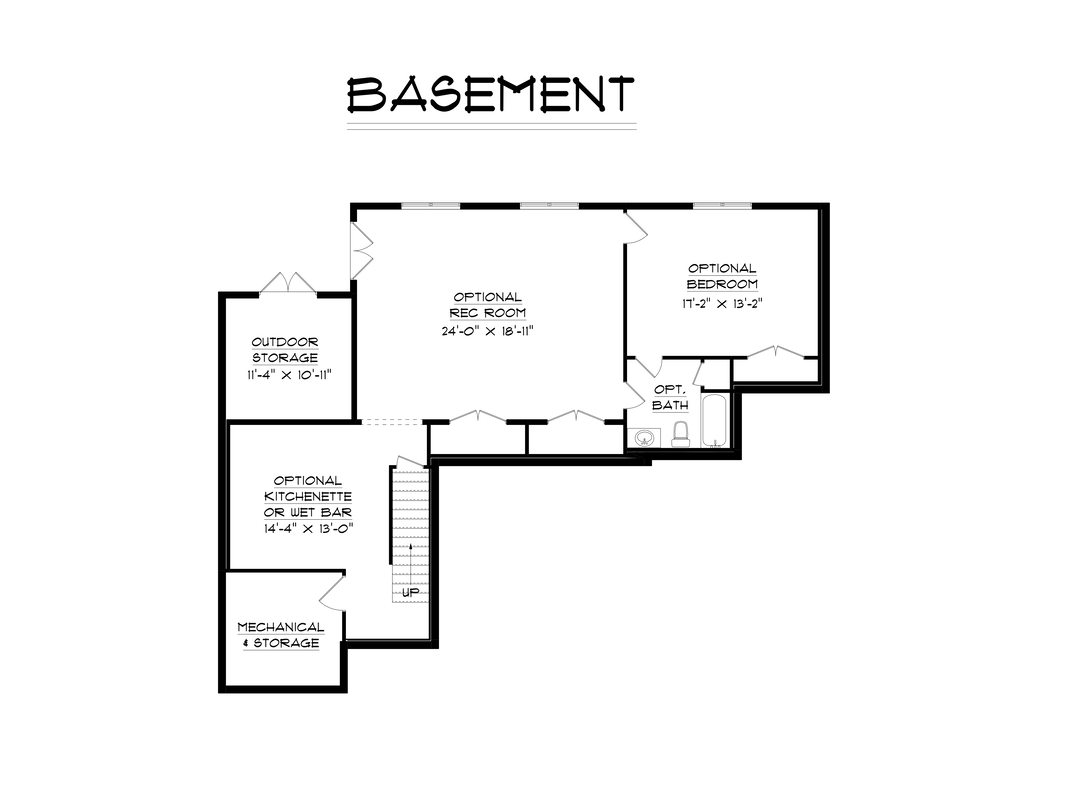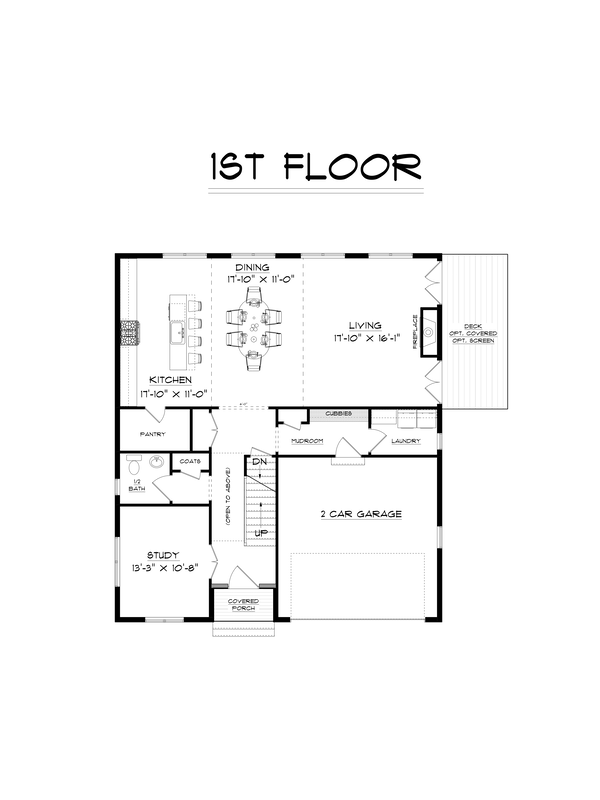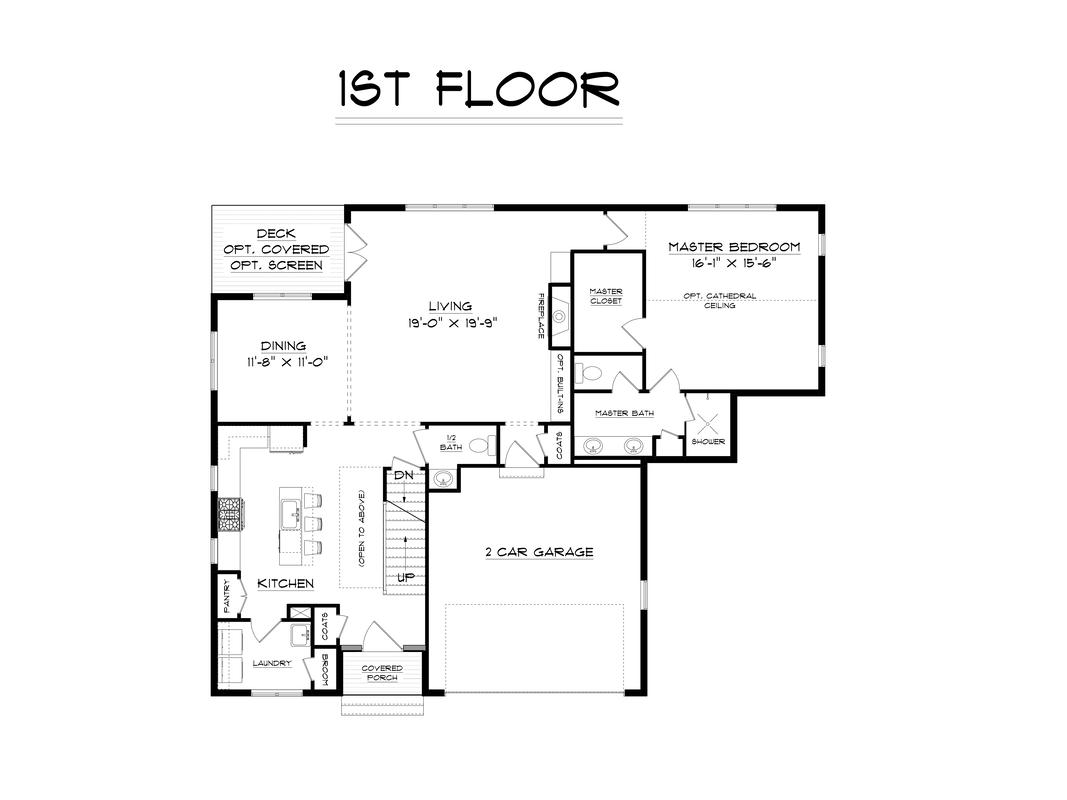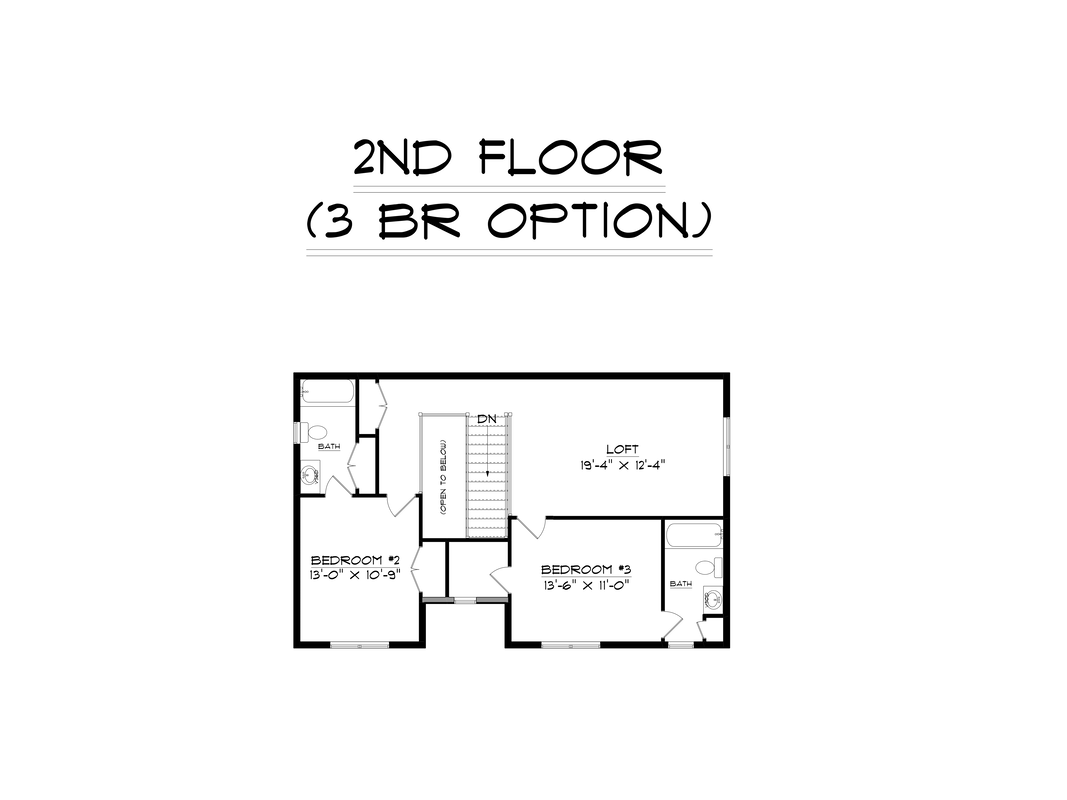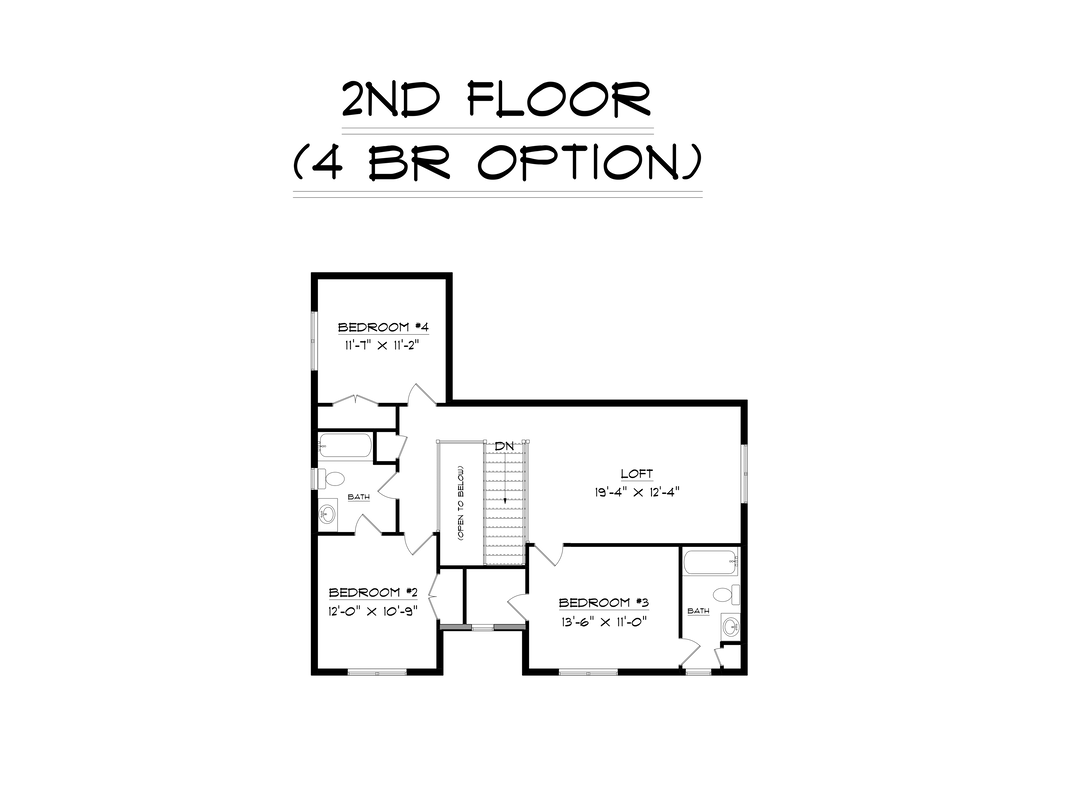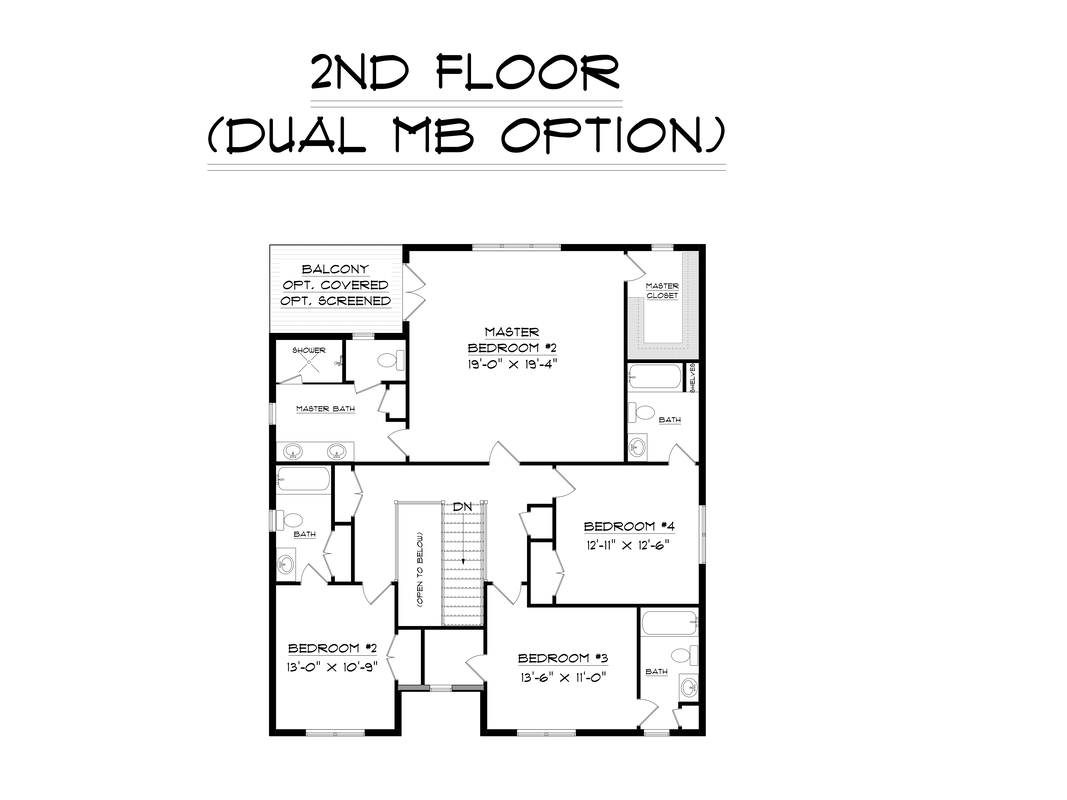The Waverly ranges from 2,396 to over 4,569 finished sqare feet including a 1,511 square foot terrace level. The versatile plan allows for a first or second floor master bedroom suite with 2 or 3 bedrooms and a loft on the second floor. The large great room enjoys a wall of windows with views to the rear. The great room flows into the gourmet kitchen with a large center island. A perfect plan for empty nesters or a large family!

