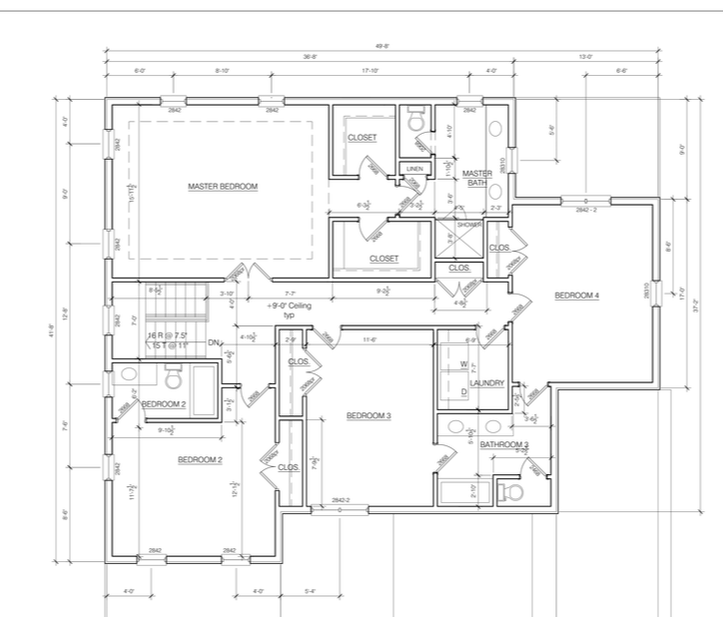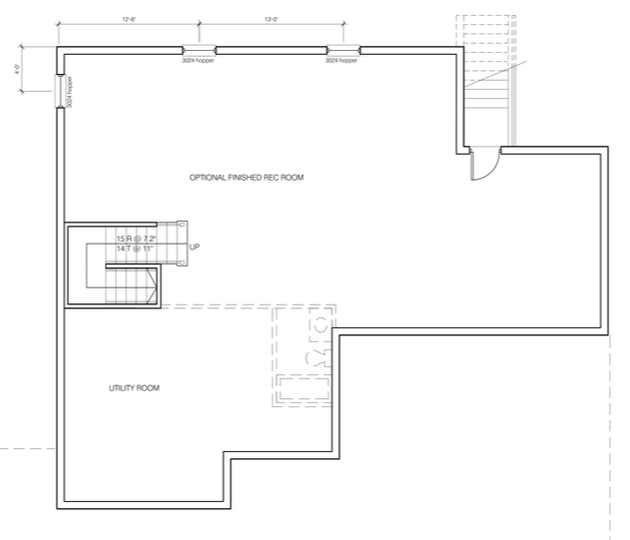The Whitlock
|
The Whitlock offers a light-filled open plan suited for today's living. The wide front foyer enjoys a clear view to the rear of the house. Off the foyer is a private study perfectly suited for a home office or quiet entertaining space. The combination great room and dining room open to a gourmet kitchen with 10' center island, ceiling height cabinetry and stone top. Off the kitchen is a built in desk and wine rack and large pantry. A mudroom with custom shelves leads into the garage. Four bedrooms including a luxurious master suite with two walk in closets and private bath with stone tops and walk-in tiled shower are located on the second floor. Like all Evergreen homes, the Whitlock is built with high quality materials and efficient products including 2 x 6 construction, 9'ceilings, Pella Energy Star windows, Dual Fuel Hpump & gas backup, sand in place hardwood floors, designer tile bathrooms, upgraded appliance package, wood shelving in closets and solid core doors.
|
| whitlock_floor_plan_9.20.19.pdf |





